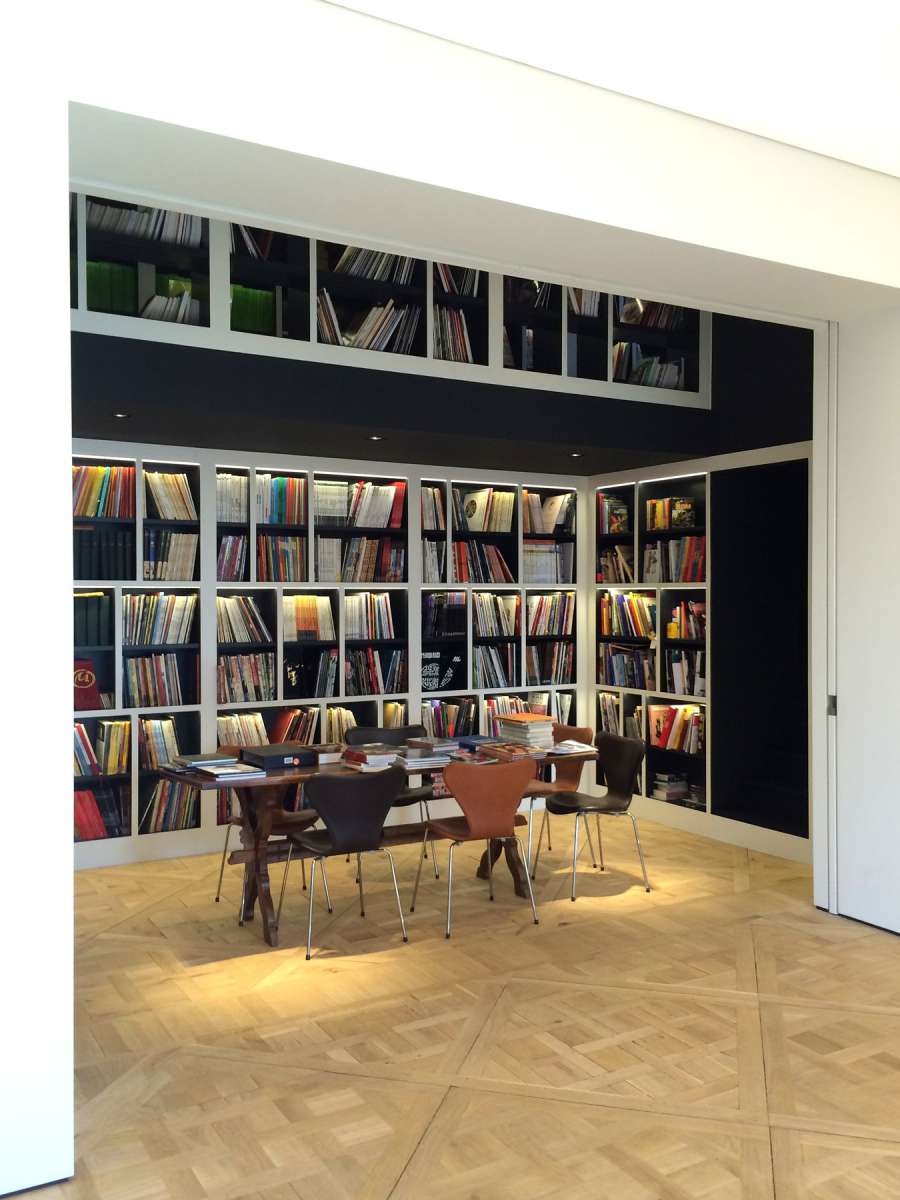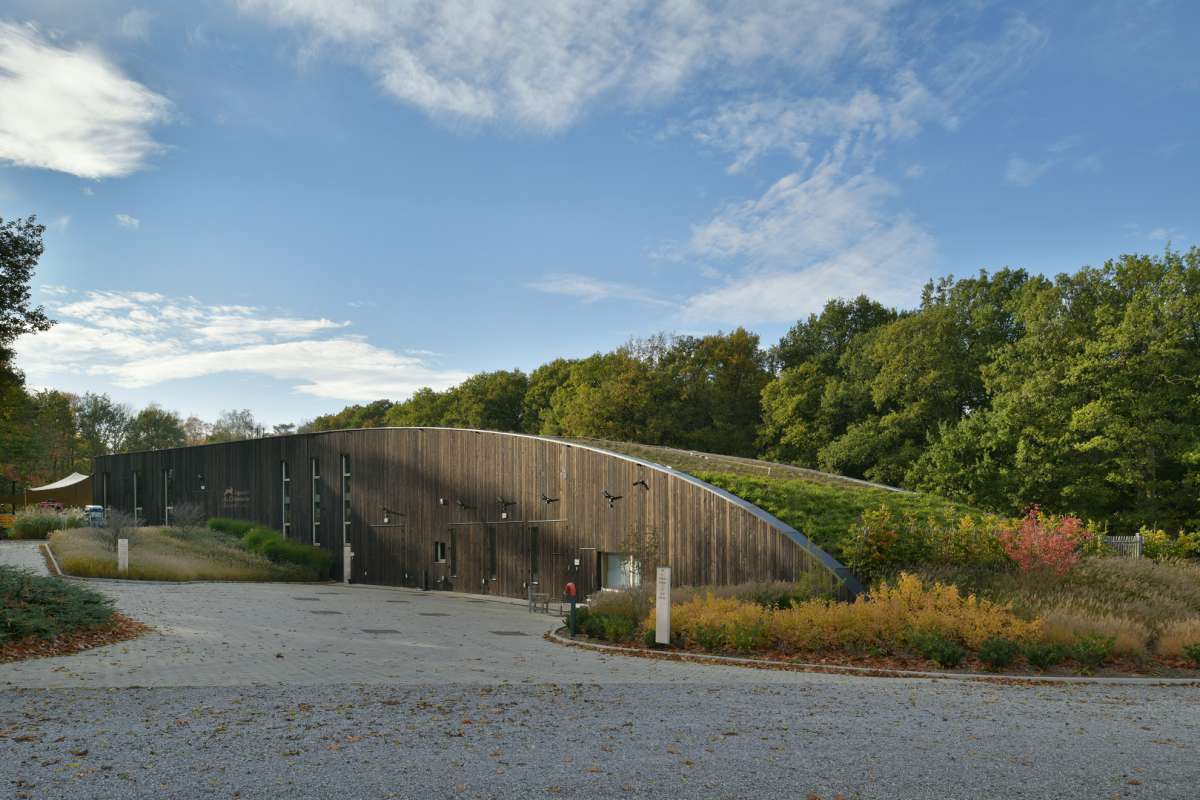LANCASTER, a shelter for learning to live, BE
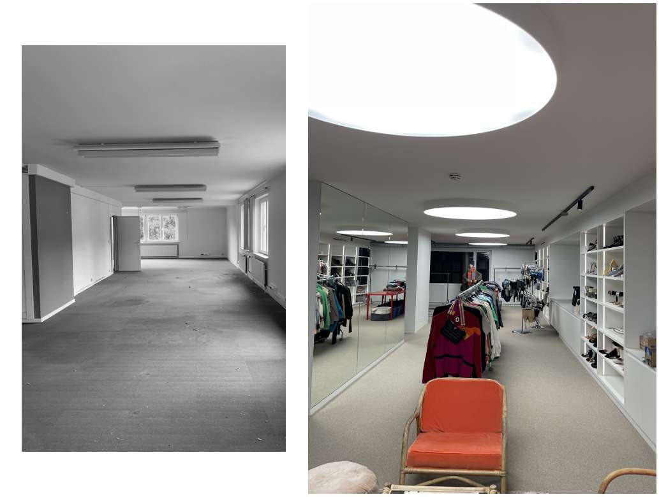
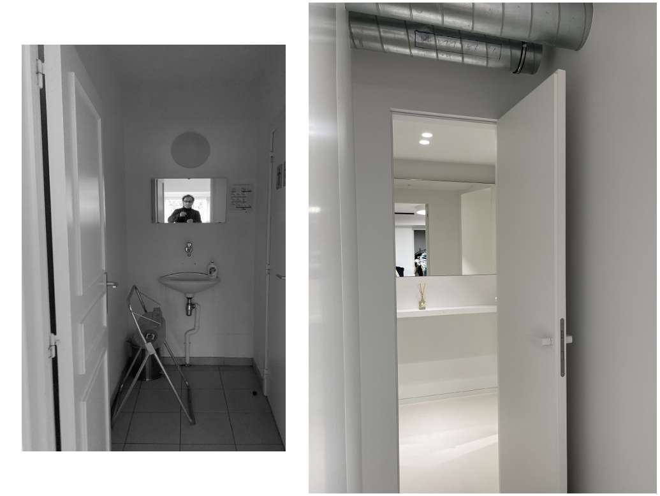
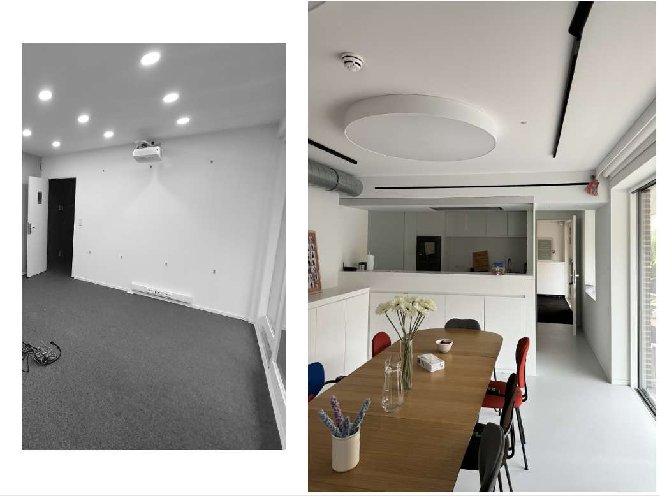
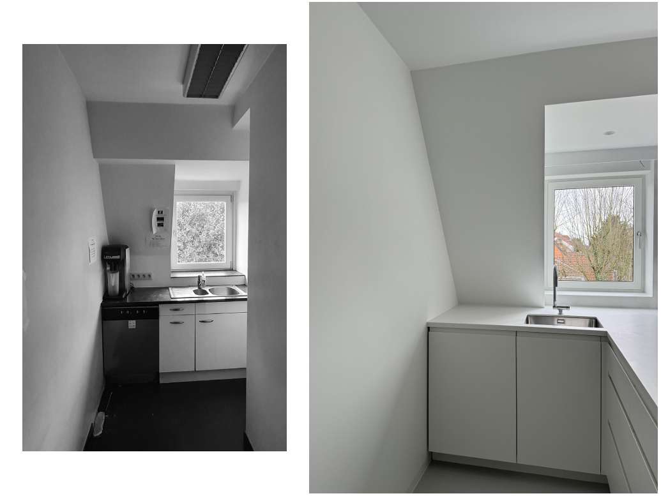
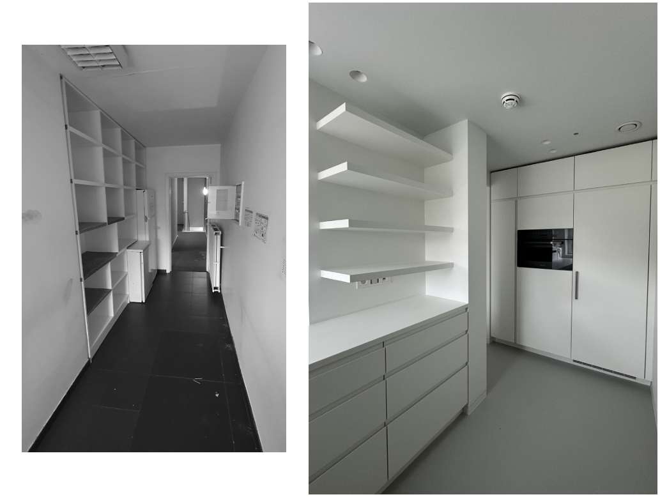
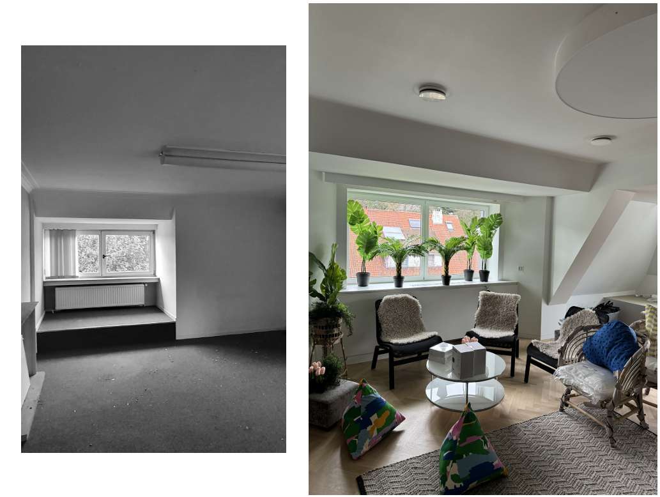
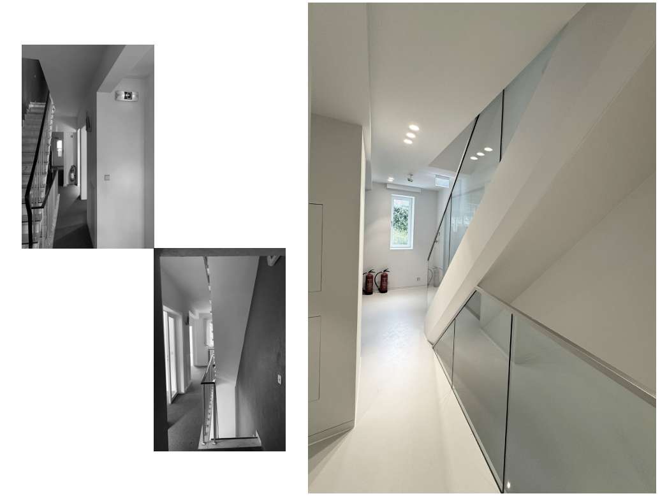
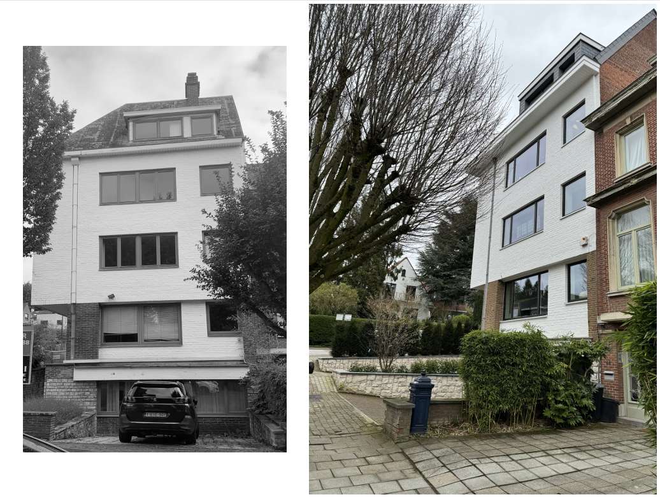
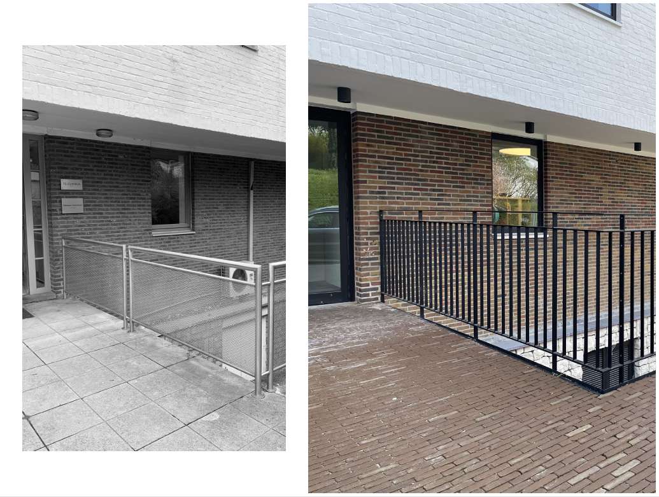
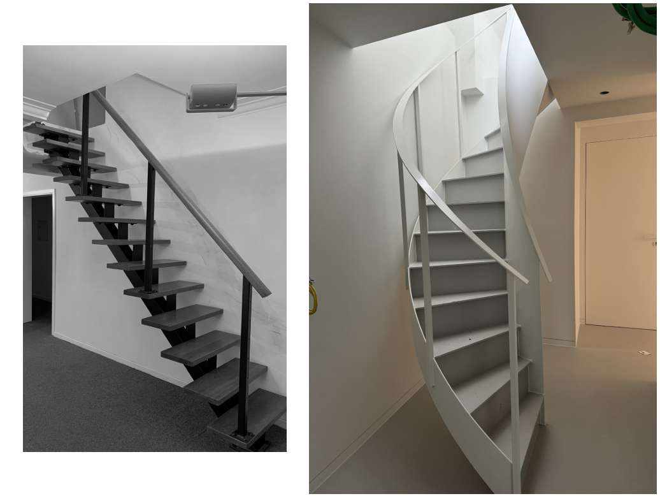

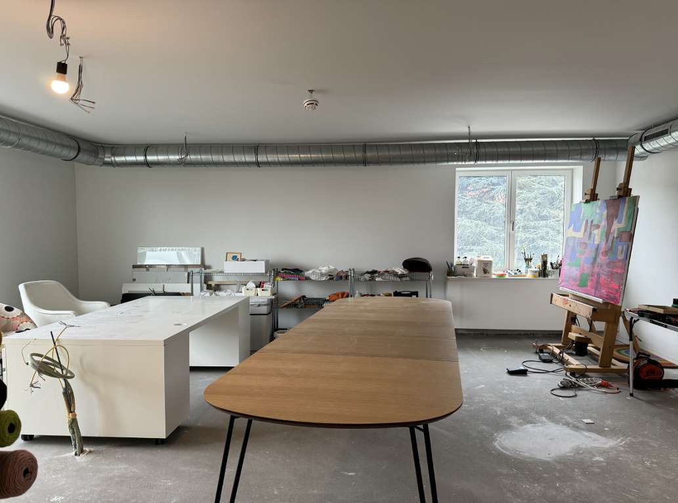
Behind its revitalized skin, the space welcomes an NGO devoted to young women leaving institutional care, stepping for the first time into independence. Here, they find a haven — a place to learn, to grow, to prepare for the life ahead. A kitchen teaches how to nourish oneself; classrooms open to dialogue; a showroom and fitting rooms become spaces of self-discovery; studios invite dance, art, and introspection. Each room writes a new chapter of emancipation. Spaces are conceived as instruments — simple, luminous, open — allowing life to unfold freely. Faced with the constraints of time and regulation, the project seeks precision and restraint: to transform without excess, to renew without erasure. Energy flows are reimagined, optimized, yet achieved without the cumbersome weight of a building permit — a necessity given the urgency of those who will soon call this place their own. At the heart of the project, a small garden extends from the kitchen and dining area, offering intimacy and retreat. Above, a rooftop terrace opens to the sky — a suspended common ground for conversation, laughter, and hope. In its quiet presence, the building rediscovers its essence: to shelter transition — between adolescence and adulthood, dependence and freedom. Lancaster becomes a gentle framework, a neutral canvas on which each young woman may project her own color, her own future.
