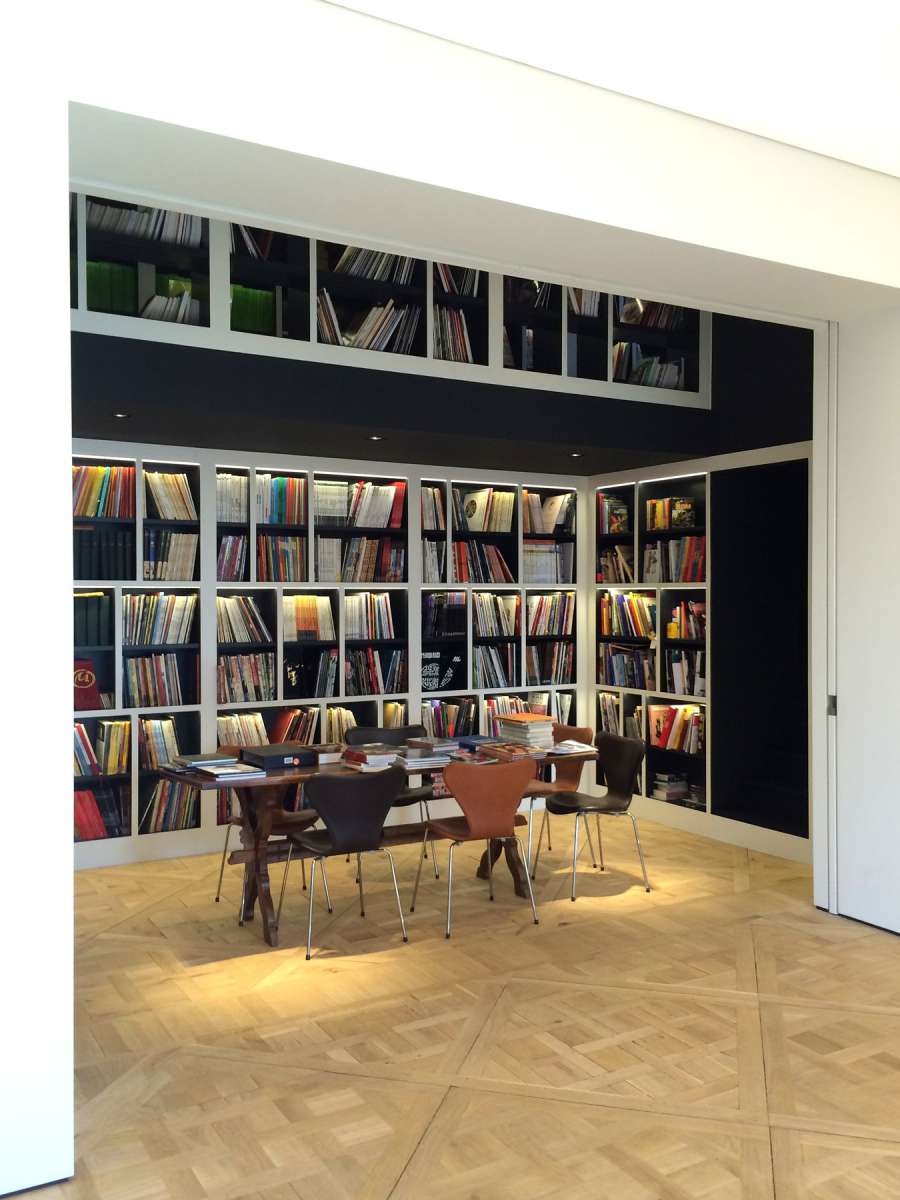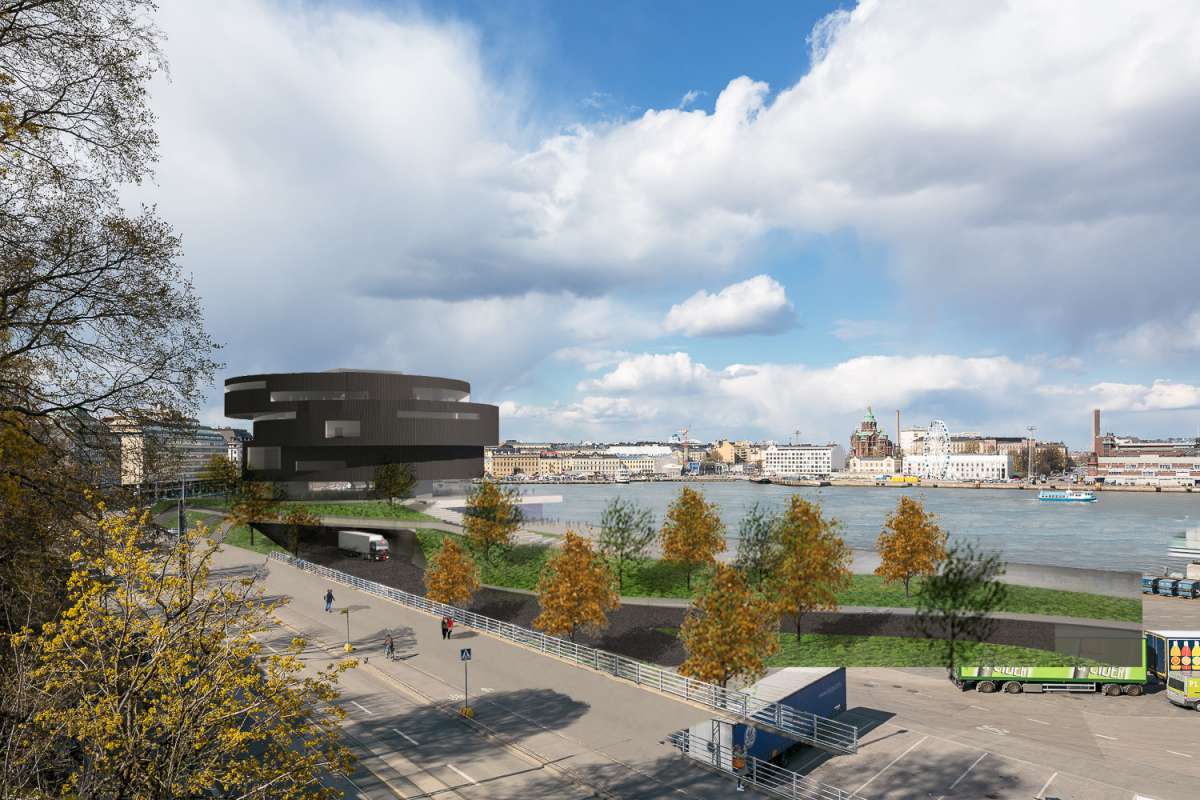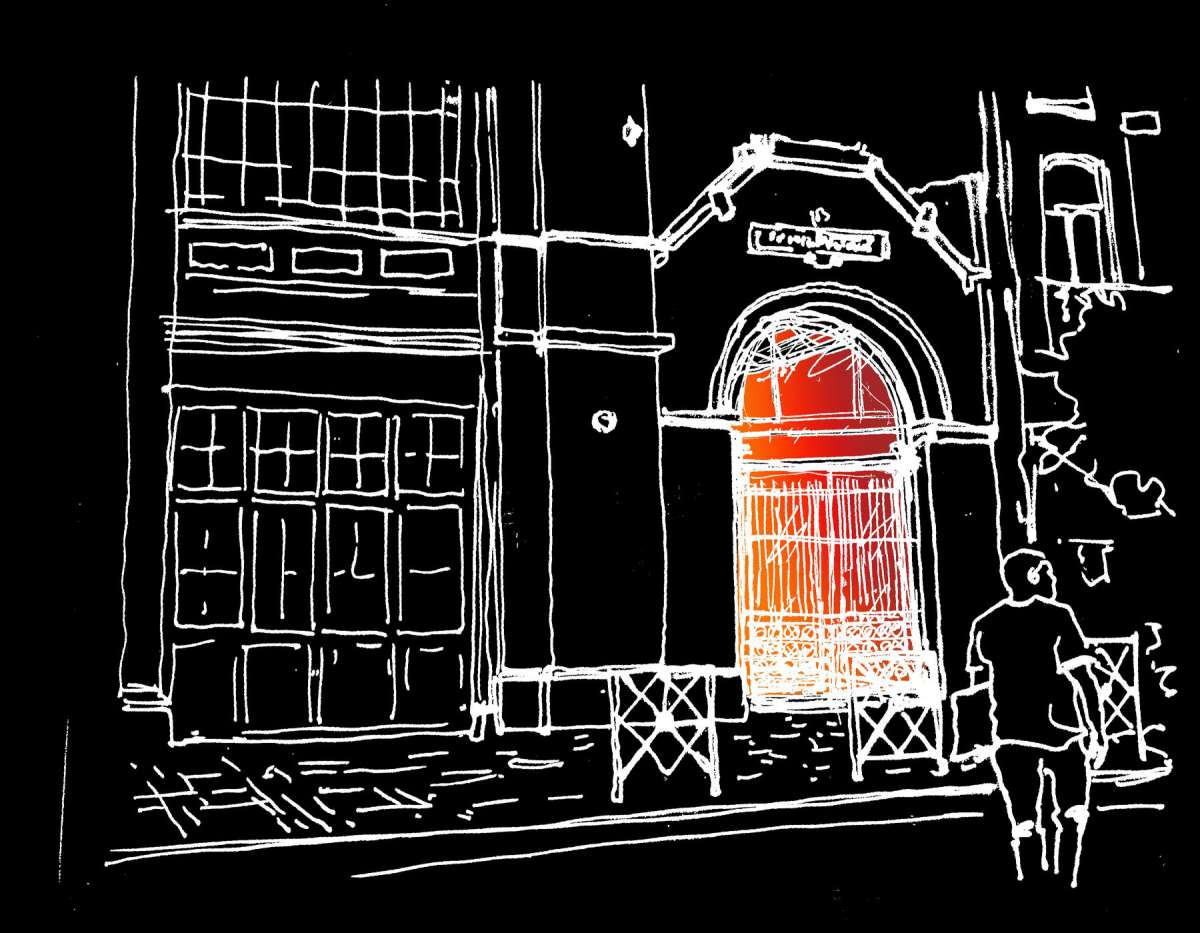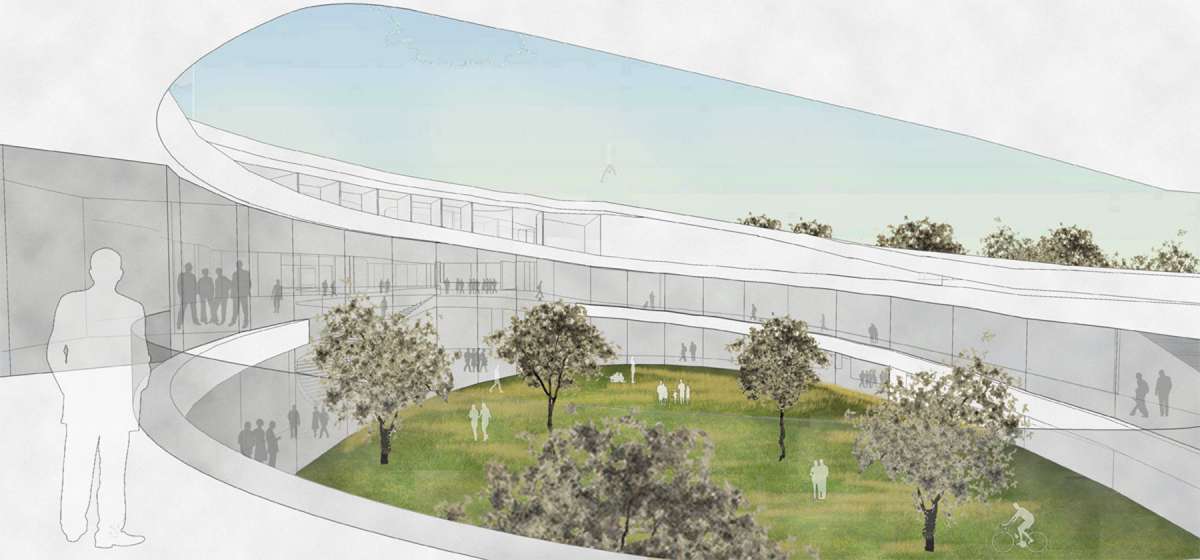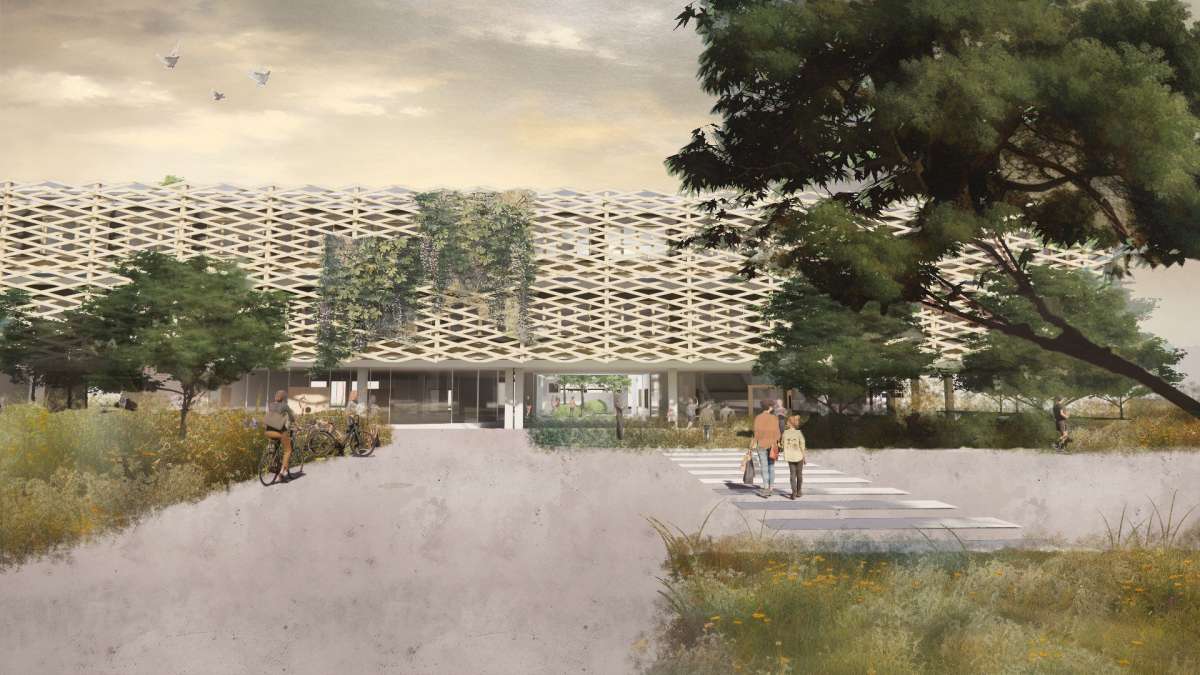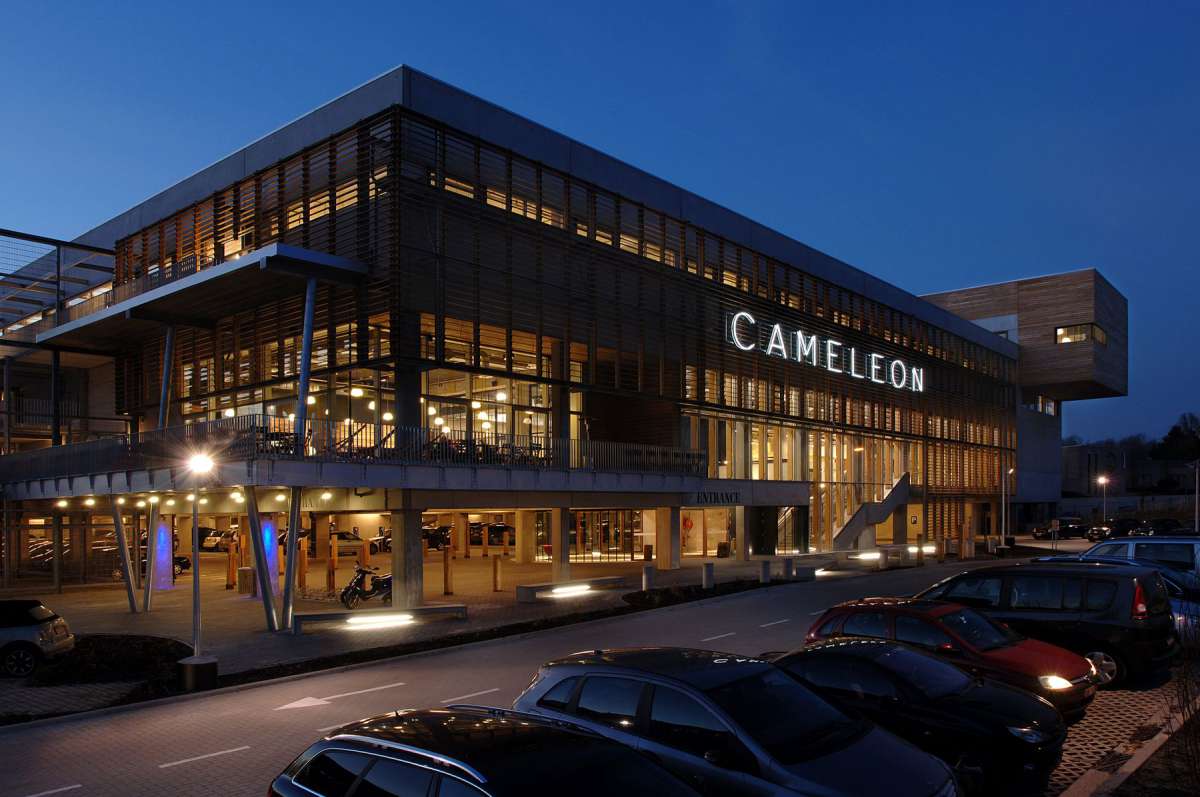BW, culture opens the precious box, BE











In extending the building, we were obliged to create a light-weight structure that could be supported by the existing building. The museum had been specially designed to contain some very special items. With walls in textured concrete, as if emerging from the ground, it allows very little light to penetrate in order to protect the books in the collection. We wanted to create a box that would be set back in order to magnify this stone-like base on which it would stand, but which would be open to the outside. It is designed as if the box has been slid apart to reveal its contents to the public, in the process creating courtyard terraces for the director’s apartment and office spaces. This openness is also seen through a large window visible from the road that enables the public to see the documents and research materials. These are displayed on rotating bookcases that give a sense of the interior turning towards the exterior. An invitation to come and go, just as the binding is an invitation to enter the book. An invitation to researchers and students, displaying the catalogues is an invitation to enter the building to study.
